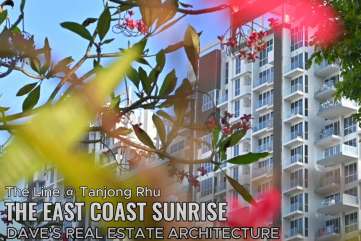- Home
- Arina East Residences
Arina East Residences
Arina East Residences: Redefining Freehold Luxury Living at Singapore’s Vibrant Marina East Precinct

Nestled at the gateway of Singapore’s transformative Marina East precinct, Arina East Residences emerges as a beacon of sophistication and innovation. This freehold development, a joint venture by ZACD Group, Fraxtor Singapore, and Welltech Pte Ltd, promises an unparalleled blend of urban convenience, waterfront serenity, and architectural brilliance. Set to launch next month, here’s an exclusive look at what makes this condominium a standout investment and lifestyle destination.


Prime Location: Connectivity Meets Growth Potential
Arina East Residences is strategically situated in District 15 (Katong/Marine Parade), one of Singapore’s most coveted neighborhoods. Its prime location offers:
100 meters from Katong Park MRT Station (Thomson-East Coast Line), ensuring effortless connectivity to Marina Bay Financial Centre (8-minute ride), Gardens by the Bay (2 stops), and the CBD (10–12 minutes).
Proximity to iconic destinations: 5 minutes to East Coast Park, Dunman High School and Singapore Sports Hub. 10 minutes to Marina Bay Sands, , and 15 minutes to Changi Airport.
Future-ready growth: The upcoming Kallang Waterfront development, Marina East precinct, and East Coast Long Island reclamation project will enhance the area’s appeal with world-class amenities and extended waterfront promenades.
The rare freehold tenure further elevates its investment potential in a leasehold-dominated market.


Architectural Mastery: Twin Towers with Sky-High Amenities
Designed by Ong & Ong Pte Ltd, Arina East Residences features luxury twin towers connected by two stunning sky bridges. Key highlights include:
Sky Villas Concept: All 107 units are corner layouts with 270-degree views, natural ventilation, and lofty ceilings.
Innovative Sky Amenities:
19th-floor Sky Garden: A lush sanctuary with communal planters and lounge areas.
20th-floor Sky Pool: A suspended infinity pool offering panoramic vistas of Marina Bay and the city skyline.
Landscape Deck at Level 2: A 20m pool, jacuzzi, clubhouse, and garden trails, with facilities occupying 71% of the Gross Floor Area—a ratio unmatched by most 200-unit condos.
The design cleverly incorporates a “Green Plateau” for basement parking and elevated towers, ensuring privacy and seamless integration with the surroundings.
Pricing will be announced by the developer in the coming weeks. Contact Dave to have the latest information directly whatsapp to you.

Interior Elegance: Precision Meets Craftsmanship

Travertino® Stone Flooring: Ultra-large format tiles (only 12 slabs per 3-bedroom unit) laser-cut for millimeter precision, ensuring seamless, durable surfaces.



Curated by award-winning firm Design Intervention, the interiors blend timeless aesthetics with cutting-edge technology:
Warm, Airy Palettes: Light oak veneers and creamy travertine create bright, expansive spaces flooded with natural light.
Digital Templating & CNC Polishing: Advanced fabrication eliminates manual errors, delivering flawless finishes in kitchens, bathrooms, and living areas.
Every detail—from shagreen wallpaper to undercounter basins—reflects a commitment to luxury and well-being.
4 Bedroom + Study (1679sqft/156sqm)

3 Bedroom Premium with private lift (1238sqm/115sqm)

The above is the draft floor plan for the 4 and 3 bedroom unit. Contact Dave to receive the full floor plan for other unit type.
Unmatched Lifestyle Offerings
Residents enjoy a wealth of amenities designed for leisure, wellness, and convenience:
Leisure: 20m pool, jacuzzi, children’s playground, and BBQ pavilions.
Wellness: Gym, sky terraces, and reflection pools.
Practical Luxury: Private lifts for select units, weather-agnostic basement parking, and smart home-ready configurations.


Developer Pedigree: Trusted Excellence
ZACD Group, the force behind acclaimed projects like Jadescape and The Landmark, brings decades of expertise to Arina East Residences. Their portfolio spans award-winning industrial and residential developments, underscoring a reputation for innovation, quality, and customer-centric design.
A Strategic Investment in Singapore’s Future
With its rare freehold status, proximity to transformative urban projects, and ZACD’s proven track record, Arina East Residences is more than a home—it’s a gateway to a life of distinction. Whether as a luxury residence or a long-term investment, this development promises enduring value in one of Singapore’s most dynamic precincts.
Launching Soon – Register Your Interest Today!
Don’t miss the opportunity to own a slice of Marina East’s future. Contact Dave for priority preview access and detailed floor plans.

Other nearby freehold property you can consider:
The Line @ Tanjong Rhu
- T.O.P. obtained
- Condo sidegate connected to Katong Park MRT Entrance
- 3 Bedroom from $3,100,000
- 3 Bedroom Penthouse from $5,748,000